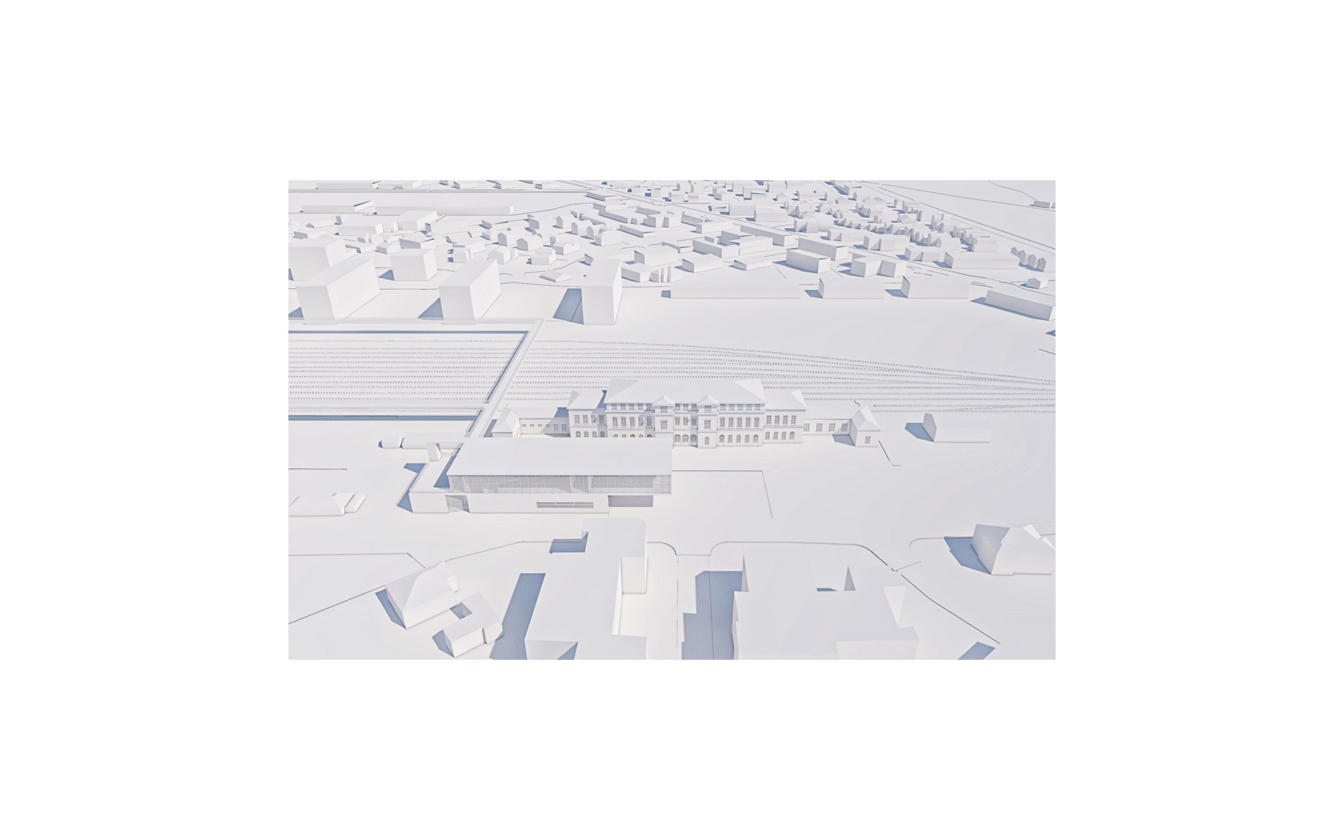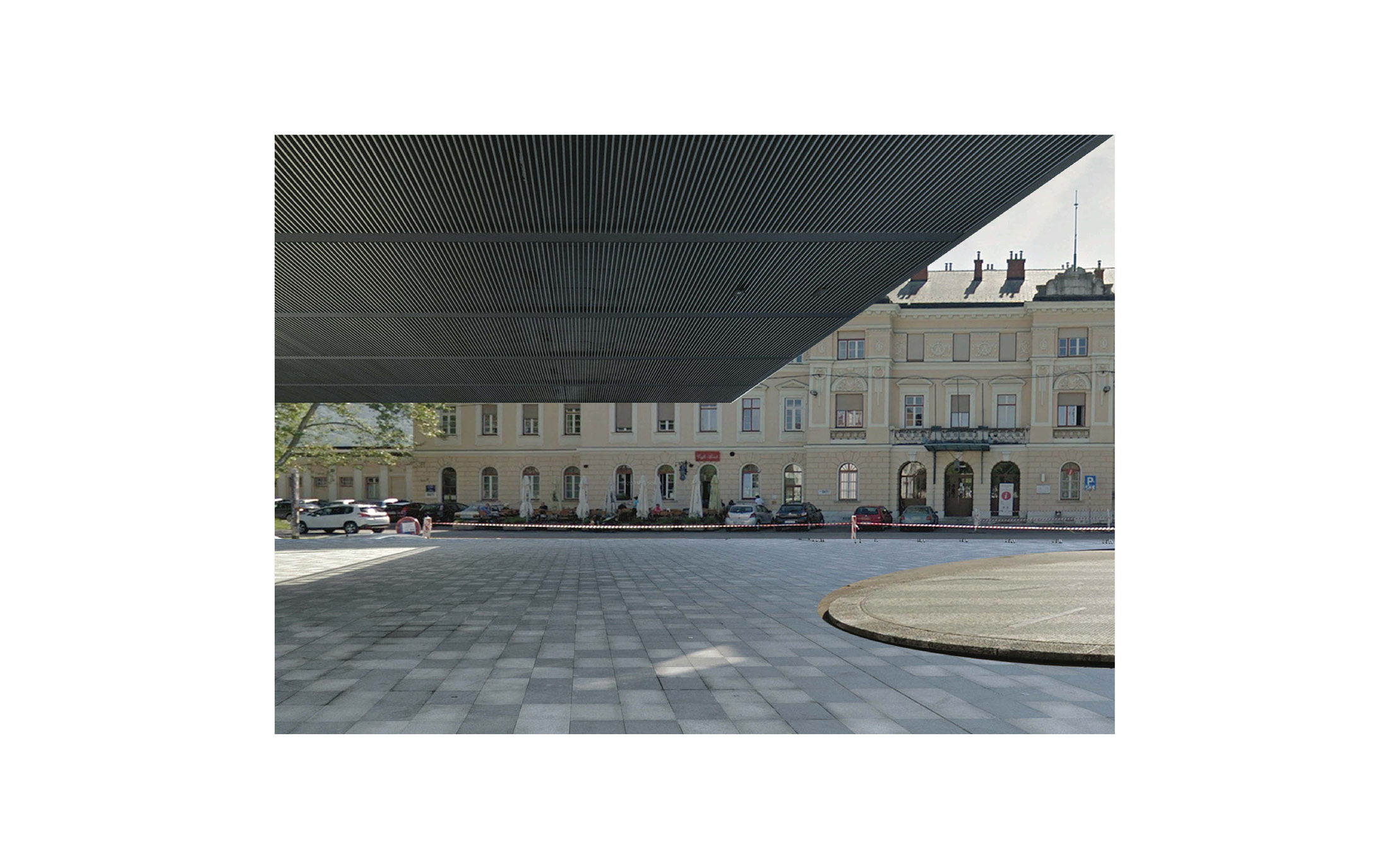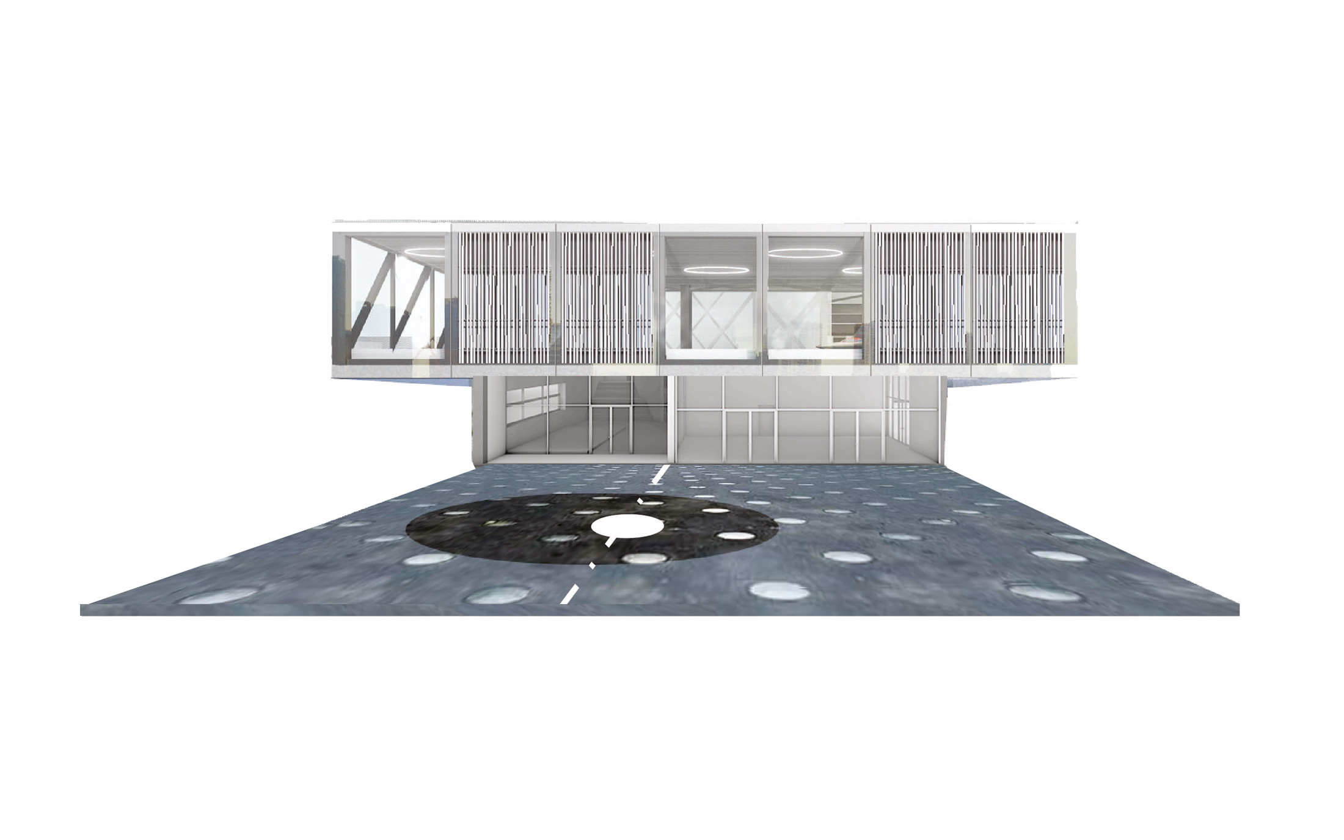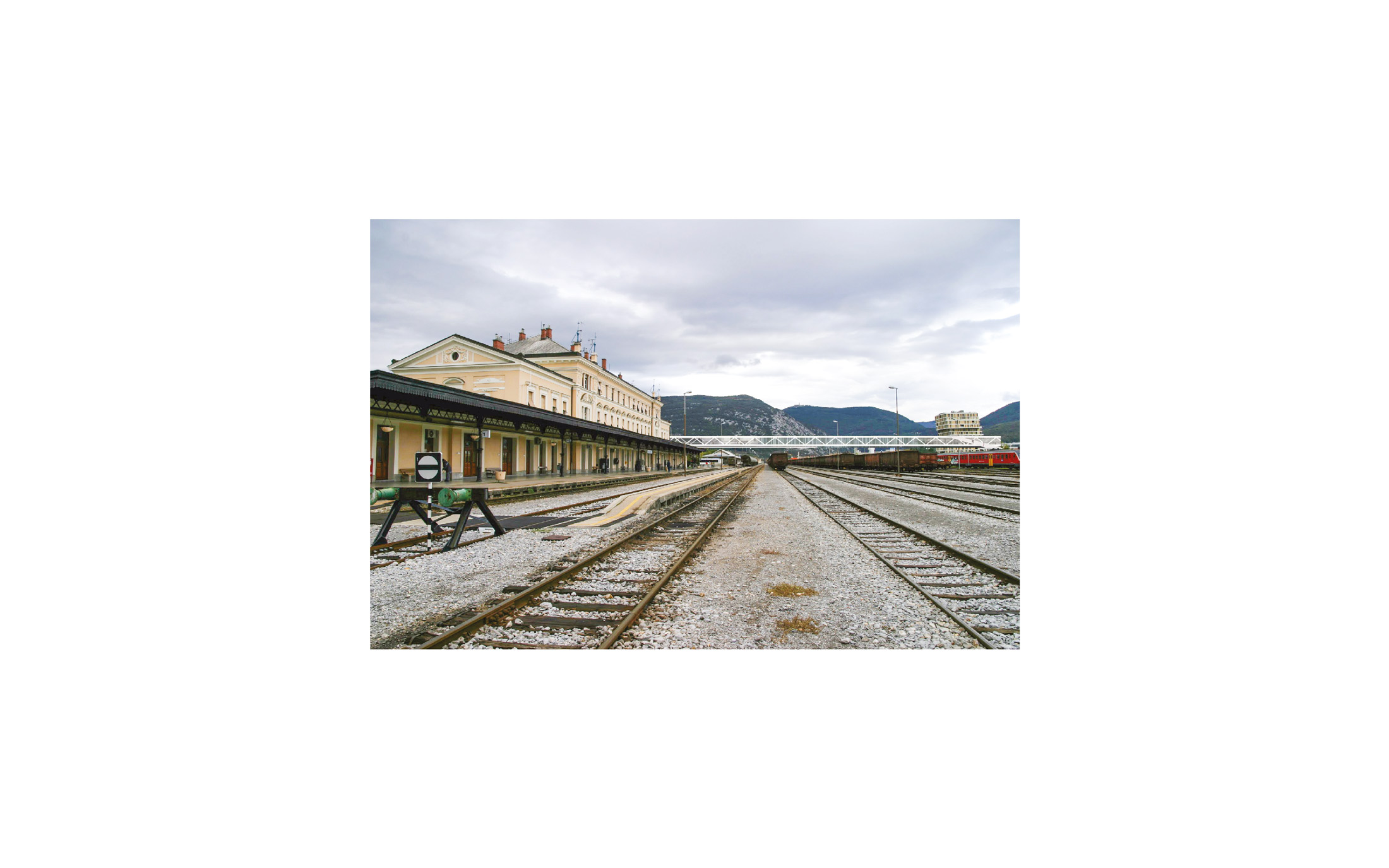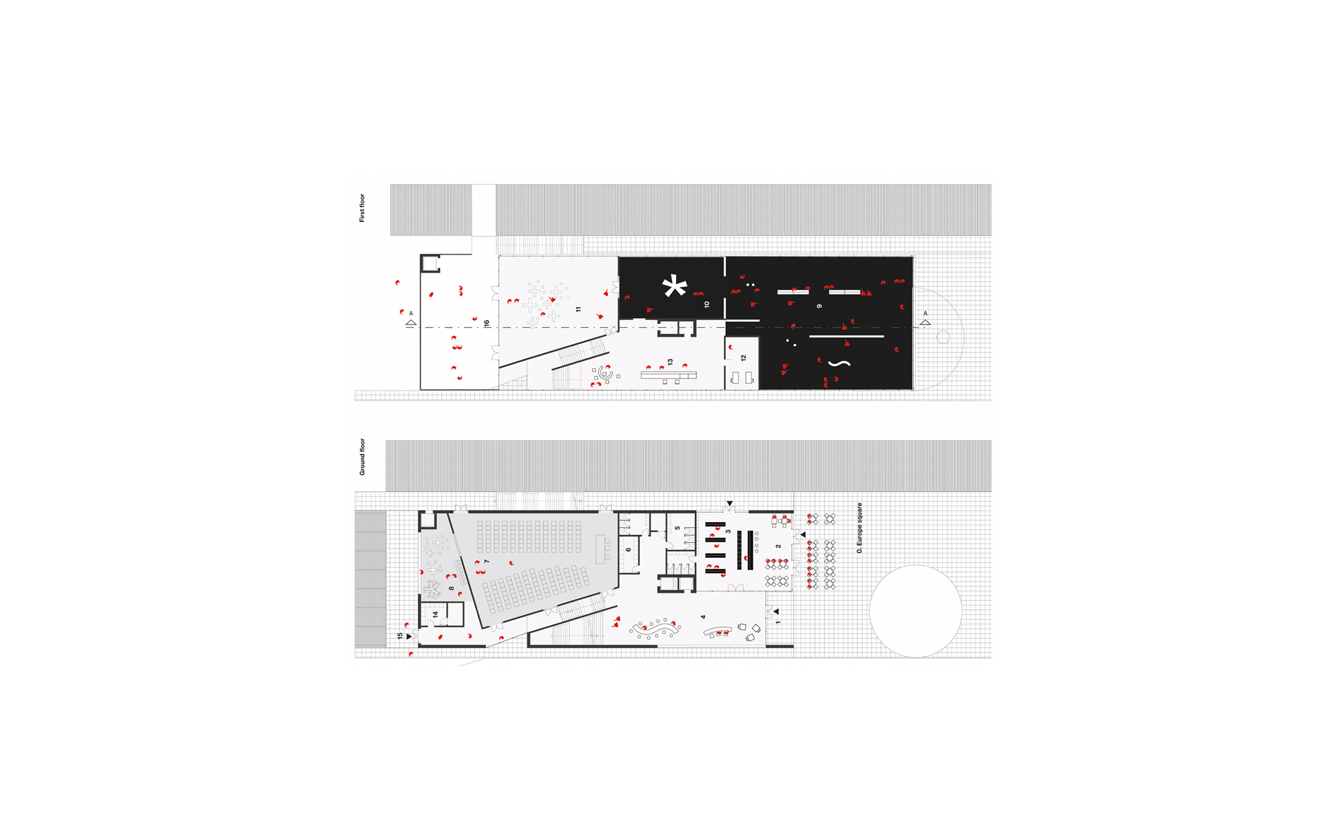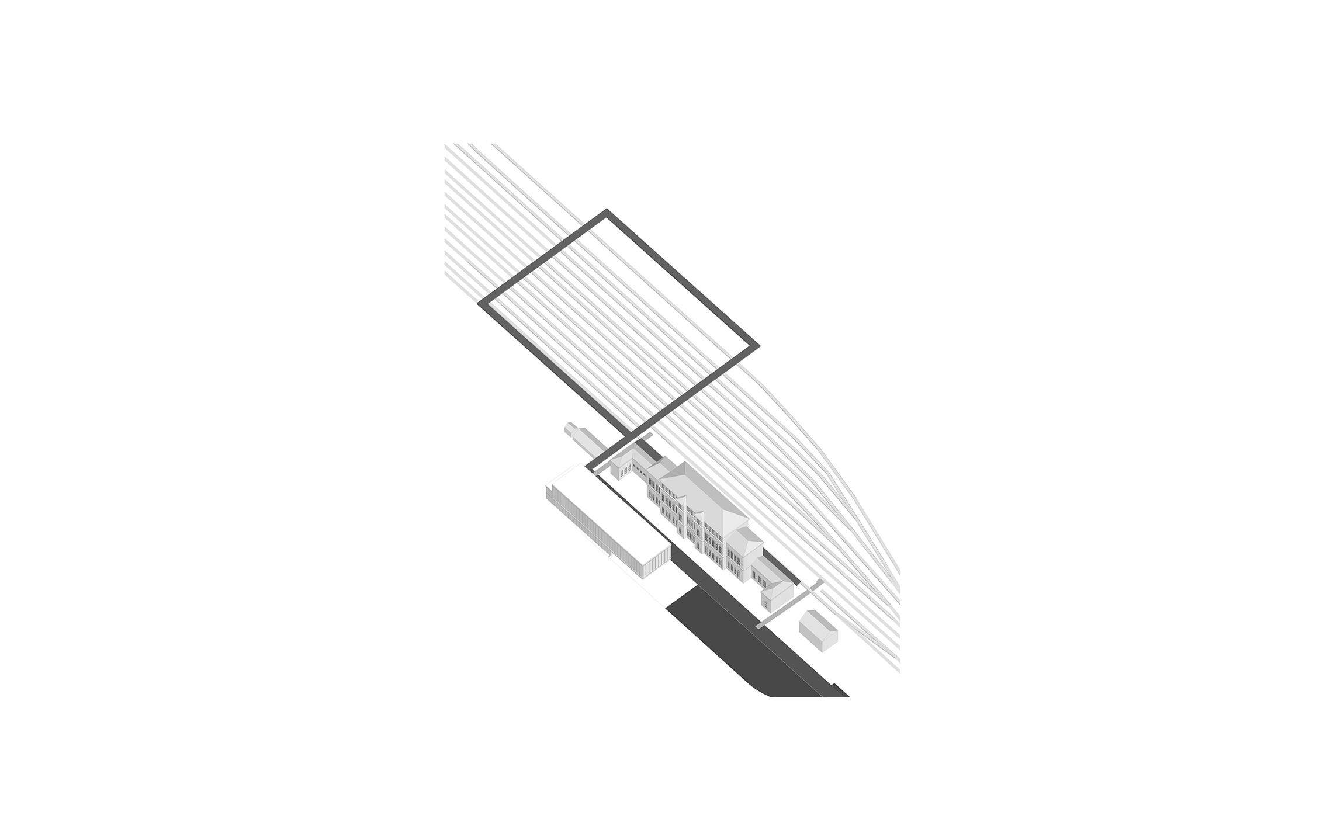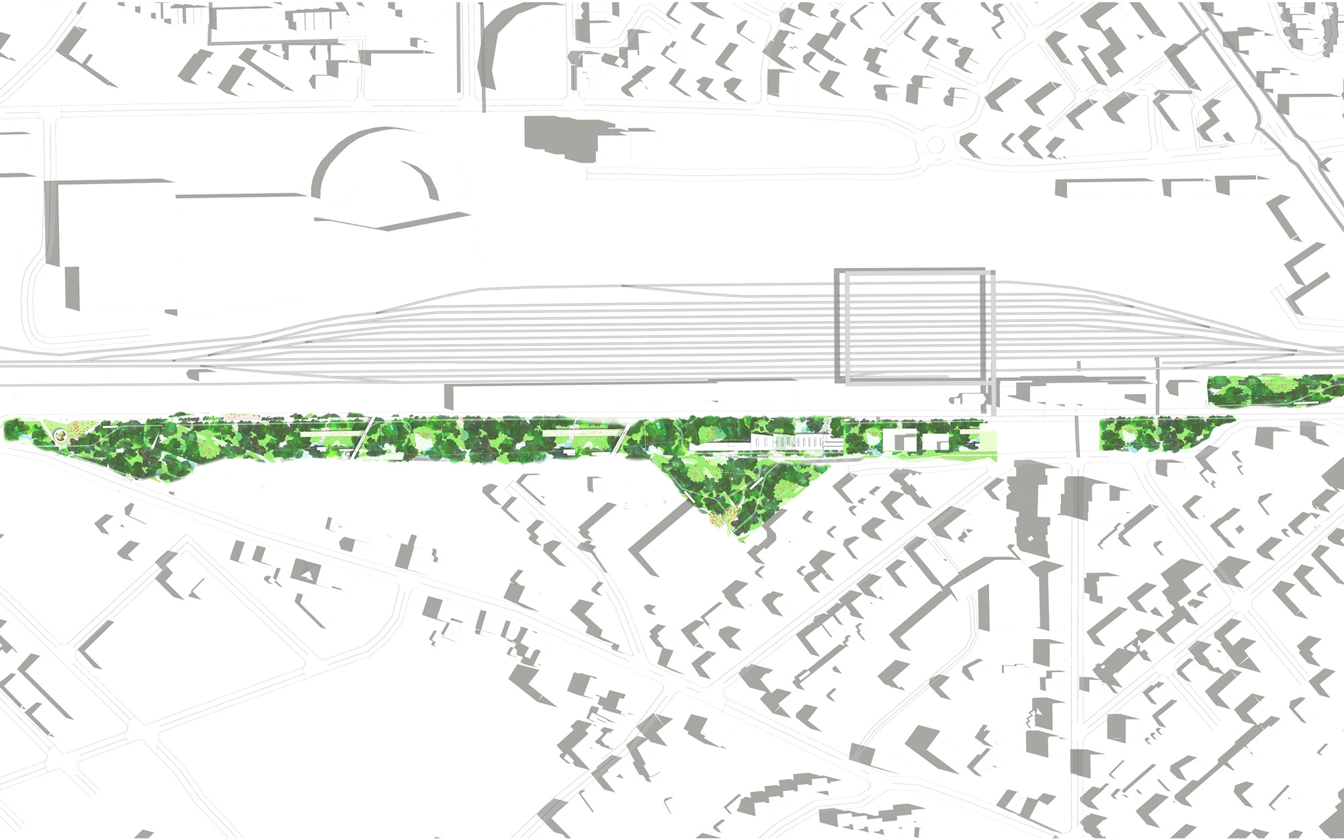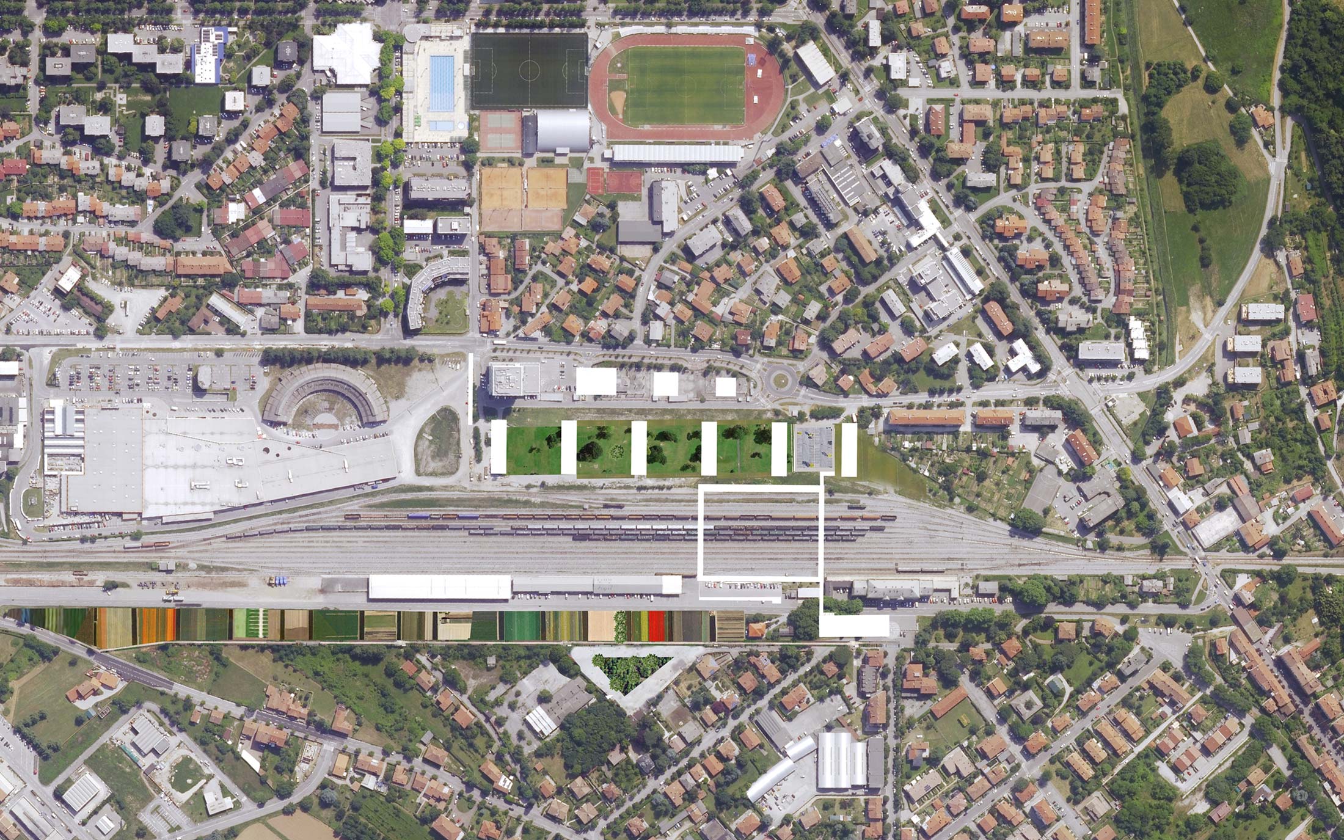
-
Status:
Competition -
Location:
Gorizia - Nova Gorica -
Client:
Gorizia City Council -
Year:
2020 -
Team Leader:
Andreas Faoro -
Team:
Marlinda Tafaj, Mirabela Jurczenko, Federico Ghirardelli
The general strategy follows the logic of transforming the buffer area into a “green linear centrality”. A unique European linear park of the biodiversity linked to the variety of plants and vegetation of Gorizia and Nova Gorica; belonging to the same territory. Along with the buffer, a number of interventions have been envisaged in order to give specificity to each micro and macro epicenter. The green corridor will be connected by the bicycle lane and linked to the east-west part with specific elements.
The result is a new taxonomy of landscapes with a proper identity and function. Thus, the green corridor will be the most important urban and public space for both cities and representative of a European common ground. The strategy also includes the possibility of improving the number of trains stop of the segment from Gorizia train station and Nova Gorica train station. By doing so a potential number of sites could be connected to the green corridor and the overall vision.
The implementation of a high-frequency and widespread public transport system will allow and offer the highest degree of accessibility through public transport to the areas located within the buffer zone. We suggest besides the existing stops train a new sequence of stops with the intention to make visible and reinforce the territorial dimension among the different urban areas (Gorizia, Vertojba, Sempeter, Nova Gorica e Solkan). The new stops proposed are: Gorizia, Gorizia S. Andrea, Sempeter Logistic Park, Sempeter. Sempeter Sports Park, Casa Rossa, Rafut, Nova Gorica, Solkan, Solkan Soca Valley.
EUROPE SQUARE
The current state of Transalpina Square is obsolete. The Square must renew itself by connecting with the goals and ambitions of a 21st century “Unified city”. As the city expands its public transit system and adopts a denser and more sustainable way of living, the square can reflect and support this new paradigm by becoming ‘center of epi-centers’ within Nova Gorica and Gorizia – a catalyst for the district within which it resides, while simultaneously an attractor for the broader region. In so doing, Europe Square can serve as an urban canvas that registers the lives, dreams, and aspirations of current and future generations of EU people – fulfilling its potential as a landmark, and taking its rightful place among the European public spaces. The New Europe square will be part of a complex system of landscapes. We believe that the project will be able to activate a new border condition and at the same time to promote a number of necessary interventions.
The train station, the Epicenter, and the greenery areas are dependent on each other and they define a new “urban entity”. In fact, the square functions as a node of the entire area. An aerial walkway in the shape of a frame links the western side where has been placed a parking lot partially replacing the existing in front of the station. A possible development can be strategically located. A new bicycle lane located next to the new existing tower beside the supernova market will link the two sides crossing the rail lines underground, to then connecting the other bicycle path that runs along the border and the new green spine. The green areas have been conceived as a sequence of different greenery and potentially becoming the “natural” extension of the Epicenter for hosting temporary events and exhibitions.
Eu Square is now extended considering also the green part next to it and opposite to the Hub. On the Northside of the station, a parking lot has been placed, while on the Southern side there is a parking lot for taxis. Two bicycle parking areas have been provided. The pavement of the new square as drawn in the second board has been extended also around the train station activating also the lateral areas and the streets of Gorizia. The relationship between the plaza and the hub is a key element of the whole project. A 17 m. cantilever will cover partially the square granting a semi-shadowed area where there are the main entrances of the building. The hub has a total surface area of 1.900 sqm. and it is an economically valuable building. In fact, the building’s materiality and architecture establish a dialogue with the site’s industrial past; an object wrapped in a metallic mesh exposes its steel structure like the railways end the pillars of its infrastructure.
EPICENTERS
The epicenters are site-specific interventions, starting from the Trans-Cultural hub and Europe square and the other old buildings, considering them a sort of diffuse network of small and bigger “magnets” within the new green corridor. Each will have a program and functions connected to social and cultural events but also temporary workshop, markets, food, and educational activities.
The project specifically has introduced a new relationship between fixed (or established spaces) for hosting temporary events and temporary spaces for fixed/established events.
The new sequence of train stops will make it possible to experience the unified city as tram/local train having not only better accessibility to the whale area but also improving the public transport along with the buffer. Casa Rossa area has been conceptualized as an urban park surrounded by a portico that can be activated for temporary markets and other activities. From casa Rossa towards the hill, a new agricultural area will perform as an agritech-corridor hosting working and living activities. The entire zone is interpreted as a sequence of a new food park. New bicycle and pedestrian links will cross the rail lines granting a more secure and safe passage. The project of this new linear centrality will be able to redefine the topological notion of these two cities, writing an exciting chapter of its territory.
